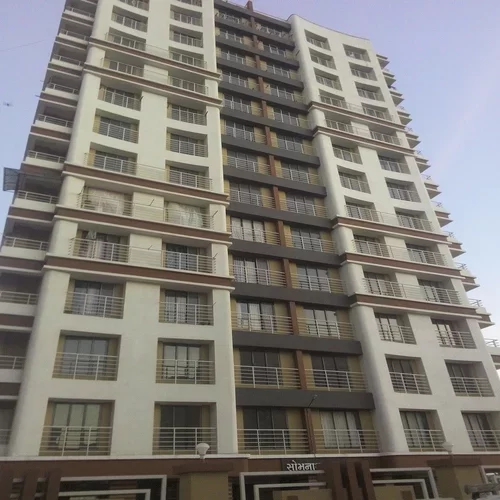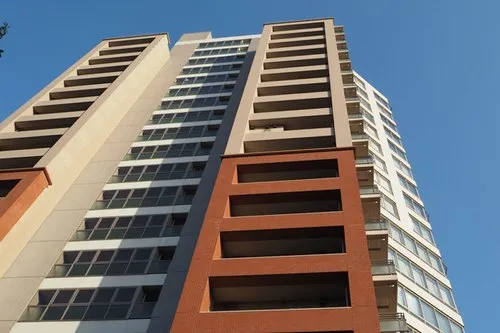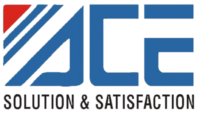Broad Vision Honest Service Great Value
Our goal then and now is to provide quality on time projects
Welcome to the Atharva consulting engineers
Where We Build Your Visions
Founded in 2003 with a small team, CONSULTECH INDIA was led by the capable Proprietor, Mr. Gulam Husain Khan. Five years later, we established ATHARVA CONSULTING ENGINEERS, continuing the same work system as CONSULTECH INDIA. This firm operates fully under Mr. Sushant Shrikant Vishwasrao, who has the authority to make decisions on behalf of Mr. Khan.
We are a dynamic group of 18 staff members, covering a wide range of disciplines including architecture, interior design, structural engineering, structural repairs and restoration, construction material testing, geotechnical investigation, construction project management, and consultancy services.
Our excellence in core competencies stems from our dedicated service, skilled civil engineering team, professional approach, and integrity of the highest standard. We pride ourselves on our professional acumen, which has withstood the test of time.
- Call Us Today
+91 99206 34934

Get Your Free Consultation
We have successfully designed structures using a variety of materials, including concrete, steel, masonry, and timber, earning the satisfaction of our clients. Our services include repairs for buildings exhibiting structural issues, structural rehabilitation, and updating to code for changes in use. Additionally, we conduct site evaluations, hydrological studies, site utility design, and land and building feasibility studies. We also offer construction conflict resolution and serve as expert witnesses. Our engineers have honed their skills through years of experience, and their expertise is evident in the kind of engineering required for complex projects.

Our Services
We are delighted to present ATHARVA CONSULTING ENGINEERS, a distinguished firm recognized for its excellence in project management consultancy services. Specializing in civil engineering, structural engineering, and architecture, we boast a team of highly skilled engineers, seasoned management professionals, and adept structural design consultants. Our collective expertise, honed over years of experience, ensures the delivery of superior solutions tailored to meet the unique needs of each project.
structutal repairs
water proofing
Crack Filling
painting and renovation
plumbing repairs
RCC member repairs
Our Specialization
We are delighted to present ATHARVA CONSULTING ENGINEERS, a distinguished firm recognized for its excellence in project management consultancy services. Specializing in consulting civil engineering, structural engineering, and architecture, we boast a team comprising highly skilled engineers, seasoned management professionals, and adept structural design consultants. Our collective expertise, honed over years of experience, ensures the delivery of superior solutions tailored to meet the unique needs of each project.
PHASE – I: VISUAL BUILDING STATUS REPORT
Our vast experience and qualified engineer team will carry out the building’s visual survey. During the survey, a detailed inspection of the society building needs to be done externally and internally. Being a very new concept, there are no standard norms and methods in this regard as to what it should focus on. The below points will refer more.
Areas Inspected by us:
- All flats & shops
- Podium
- Car parking area
- Terrace & parapet walls
- Staircase & common passage
- Lobby
- Compound walls & surrounding area
- UG and OH water tanks
- LMR
- Head room
- RCC frame
- Plumbing ducts/lines (sewerage & drinking water)
read more
A. Internal Flat / Shop Survey:
During an internal flat/shop survey, we meticulously examine various aspects to ensure the structural integrity and overall condition of the building. The checklist includes a comprehensive evaluation of potential issues, such as:
- Checking for leakage from external plumbing lines, weather effects, or internal sources like upper flats.
- Assessing seepage, capillary action, and dampness.
- Examining beams and columns for major/minor cracks, hollowness, expansion, or debonding.
- Identifying cracks and signs of separation.
- Ensuring the evenness of tile joints and inspecting issues in AC ducts or holes.
- Checking walls for removal, major structural changes, and paint peeling.
- Inspecting dry balconies, kitchen sink lines, and ceilings for cracks, debonding, or exposure to corrosion.
- Reviewing extended windows/balconies, recent renovations/paintwork, and plumbing lines in toilets and bathrooms.
- Inspecting washing machine outlets.
The survey should include capturing photographs of damages encountered, providing a comprehensive record of the building’s condition.
B. Staircase & Passage:
The assessment of staircases and passages is crucial for ensuring the safety and durability of a building. The checklist involves:
- Inspecting staircase passages for leakages that could compromise structural integrity.
- Noting paint peeling and identifying cracks in beams or columns.
- Checking for seepage and its potential impact on the foundation.
- Assessing staircase flooring for hazards or damages.
This comprehensive checklist addresses aesthetic concerns and structural issues, contributing to the safety and longevity of the building. Findings are documented for further analysis and necessary action.
C. Terrace, Parapet Walls & Water Tanks:
A thorough terrace inspection ensures structural integrity and functionality. The checklist includes:
- Inspecting overhead water tanks inside and outside for cracks, damages, or improper slopes.
- Examining loop lines for wear or damage.
- Checking the parapet wall for stability and condition.
Documenting findings ensures timely identification of issues and aids in long-term maintenance planning.
D. External Survey:
An external survey evaluates the overall condition of the building. Key elements include:
- Inspecting the dead wall for structural soundness.
- Measuring the building’s height for compliance with regulations.
- Scrutinizing exterior walls for cracks, plaster issues, and paint deterioration.
- Assessing parapets, AC grills, and extended windows for irregularities.
- Examining car parking areas or podiums for damages.
Photographs are taken during the survey to enhance report clarity.
E. Surrounding Area & Compound Wall:
This assessment focuses on the safety and functionality of the property. The checklist includes:
- Evaluating the compound wall material, MS fencing, and visible damages.
- Inspecting parking areas for usability and safety.
- Scrutinizing ground surfaces for irregularities or damage.
Photographs provide a visual record, ensuring potential concerns are identified and addressed.
F. Plumbing Line Inspection:
A meticulous plumbing inspection ensures system functionality and integrity. Key aspects include:
- Assessing pipe materials for durability and suitability.
- Inspecting pipes and connectors for leaks or damage.
- Ensuring drainage lines are clear and functional.
- Verifying rainwater pipeline condition.
- Examining plumbing ducts and drinking water lines for quality and safety.
This checklist identifies existing issues and prevents future problems, ensuring sustainable maintenance.
G. NDT (Non-Destructive Testing):
NDT will be conducted through an NABL-accredited laboratory and include:
- Ultra Pulse Velocity Test.
- Rebound Hammer Test.
- Core Cutting Test.
- Half Cell Potential & Carbonation Test.
- Cover Meter Testing.
PHASE II PMC Services: From Tendering to Implementation
At Atharva Consulting Engineers, our work as Project Management Consultants (PMC) commences upon receiving the official work order from the society. Our primary objective is to ensure a seamless and transparent process from tendering to the successful completion of the project.
Initially, we draft a preliminary tender document and share it with the society for their review. This allows the society to suggest changes or include specific requirements they deem necessary for the project. Based on this feedback, we prepare a comprehensive final tender document for building repairs and painting works, incorporating all the agreed-upon changes.
read more
1) Preparation of Tender Documents
We prepared a detailed and comprehensive tender document encompassing all critical aspects of
the project. This included vendor agreements, technical specifications, scope of work, legal
requirements, material details, and general terms and conditions. The draft was meticulously
crafted to ensure clarity and precision, addressing every essential requirement. Once completed,
the document was shared with the committee for their final review and approval, ensuring
alignment with the society’s expectations and needs.
2) Publishing of Tender
Following the committee's approval, the tender advertisement is published in a newspaper for a
specified duration, typically one week. This step ensures wide visibility and attracts contractors
interested in the project. Contractors who wish to participate can purchase the tender document
directly from us. The entire process, from placing the advertisement to selling the tender
documents, is managed solely by the PMC. The society committee does not hold any rights over the
expenditure incurred for publishing or the revenue generated from tender sales, maintaining the
transparency and independence of the process.
3) Submission of Tender
Upon the expiry of the tender advertisement period, a specific day is designated for contractors to
submit their completed tender documents to the society. Contractors who have purchased the
tender documents are required to return them fully filled within this timeframe. The submissions
typically include two components: a technical bid, detailing the contractor’s qualifications,
experience, and technical approach, and a commercial bid, outlining the financial proposal. This
organized submission process ensures uniformity and facilitates a fair evaluation of all bids
received.
4) Technical Evaluation
The PMC, in collaboration with the society committee, conducts a technical evaluation meeting to
assess the technical bids submitted by the contractors. During this review, each bid is carefully
examined against the established technical criteria for the project. Contractors with incomplete
documents, insufficient qualifications, inadequate experience, or non-compliance with the specified
terms and conditions are disqualified at this stage. For the remaining qualified contractors, the PMC
prepares a detailed technical evaluation table, outlining their credentials and compliance levels.
This report is then submitted to the society committee for review and further consideration.
5) Opening of Commercial Bids
The commercial bids of contractors ranked favorably in the technical evaluation are opened next.
These bids are collected and documented by the PMC, ensuring transparency and accuracy. A
detailed comparative analysis table is then prepared, summarizing the rates and financial proposals
submitted by the contractors. This analysis is provided to the society committee for their review,
enabling an informed decision on the most suitable contractor for the project.
6) Technical Interviews of Selected Vendors
In a joint committee meeting with the PMC, the most promising contractors, identified through
technical and commercial evaluations, are shortlisted for technical interviews. These interviews are
conducted to thoroughly assess each contractor's technical expertise, understanding of the project,
and ability to deliver as per the requirements. Contractors who fail to meet the expected standards
during this stage are eliminated from further consideration, ensuring only the most capable
vendors proceed to the final stages of selection.
7) Site Visits for Contractor Assessment
Following the technical interviews, the best 3 to 5 contractors are shortlisted. To further evaluate
their capabilities, surprise visits are conducted to two of their project sites. These include one site
where work was completed three to five years ago and another ongoing project. This thorough
inspection helps assess the quality of their past work, current workmanship, and adherence to
professional standards. These visits provide valuable insights into the contractors’ reliability, skills,
and overall performance.
8) Final Negotiations
Contractors who excel in the technical and professional evaluations, site visits, and overall
assessment are invited to the society premises for final negotiations. During this stage, the terms
and conditions of the project are discussed and finalized. This process ensures mutual agreement
on all aspects of the contract, paving the way for a clear and transparent working relationship
between the selected contractor, the society, and the PMC.
9) Contractor Finalization
Once the tender process is complete, the contractor who has excelled in all stages of evaluation is
formally notified by the committee. All necessary contracts and project-related documents are then
prepared and executed. The selected contractor is officially appointed to undertake the building
repair and painting work for the society, marking the commencement of the project under the
supervision of the PMC.
PHASE III Work Execution Stage
Quality assurance is of utmost importance in the new, quality-conscious scenario. Systems are developed and upgraded continuously to achieve the best quality. Supervision is a specialized task, which can only be gained through experience. Experienced and specially trained engineers will be made available.
read more
1. Overall Coordination:
Continuous coordination is maintained with the society on all technical matters and with the contractor to ensure smooth execution of the project.
2. Project Coordination:
Full coordination is ensured throughout the entire project, overseeing all aspects of the work to ensure alignment with the project goals.
3. Project Coordination Procedure:
A comprehensive project coordination procedure document is prepared and issued to outline the processes and responsibilities for effective management and communication.
4. Project Programming and Progress Monitoring:
The overall project schedule is programmed, and progress is closely monitored across all work aspects. Bar charts are updated regularly to track milestones, and monthly project reports are prepared and issued to the society, detailing the status and progress of the work.
5. Change Notices:
Any changes to the project that may affect costs, planning, or scope are documented through the preparation and issuance of change notices, ensuring proper tracking and approval.
6. Monitoring Progress as per Schedule:
Work progress is carefully monitored to ensure adherence to the agreed-upon repairing schedule, ensuring that timelines are respected and the project stays on track.
Day-to-Day Site Supervision & Quality Control
7. Site Supervision:
A qualified engineer from our firm will provide continuous supervision on-site to ensure adherence to project specifications and quality standards.
8. Periodic Site Visits:
Regular site visits will be conducted at least once a week to monitor progress and address any issues related to the construction work.
9. Instructions & Rectification:
Guidance will be provided on the proper methods of construction, with a focus on workmanship and material standards. Written orders will be issued for the rectification of any defective work identified during inspections.
Controlling Work Progress
10. Bar Chart Preparation and Implementation:
A detailed bar chart will be prepared and strictly followed to ensure the project stays on track. Activities will be updated as necessary to address any delays, ensuring the target completion time is met.
11. Periodic Meetings with Contractors:
Regular meetings will be held with the concerned contractors to obtain firsthand reports on any practical difficulties faced. Alternative solutions will be suggested to address these challenges in the best interests of the society.
12. Penalty Clause Enforcement:
We will ensure that the contractor incorporates a penalty clause into the contract to ensure accountability and timely completion of the work.
Our Recent Projects
Explore our diverse range of projects that showcase our expertise and innovation. Each project highlights our commitment to quality and detail, reflecting our ability to tackle challenges and deliver exceptional results. From cutting-edge technology implementations to creative solutions, our portfolio demonstrates our dedication to excellence and the impact we make in various industries.
A Great Mega Project
High Tower Building
Skyscraper Project
Structural repairs
Residential building
Big Company Headquarter
Our clients beileve in us we have eshtablished a loyal relationship with our honourable clients because of service we have provided them they have rated our servies top in the industry.
